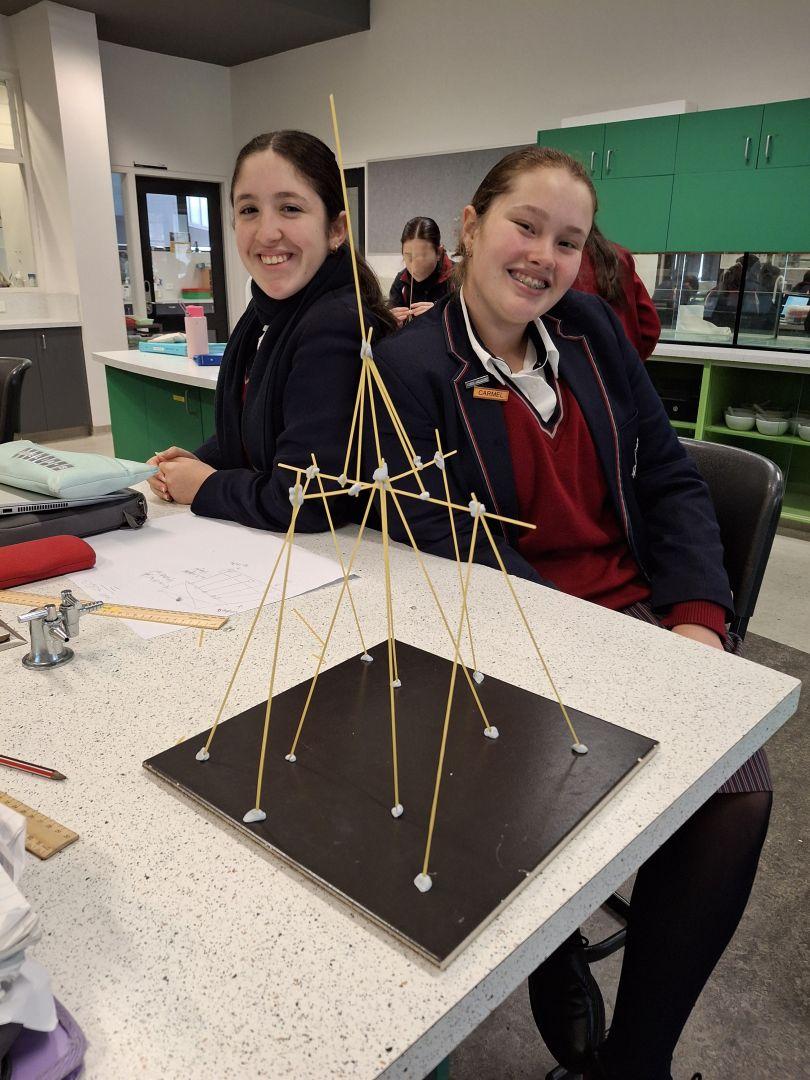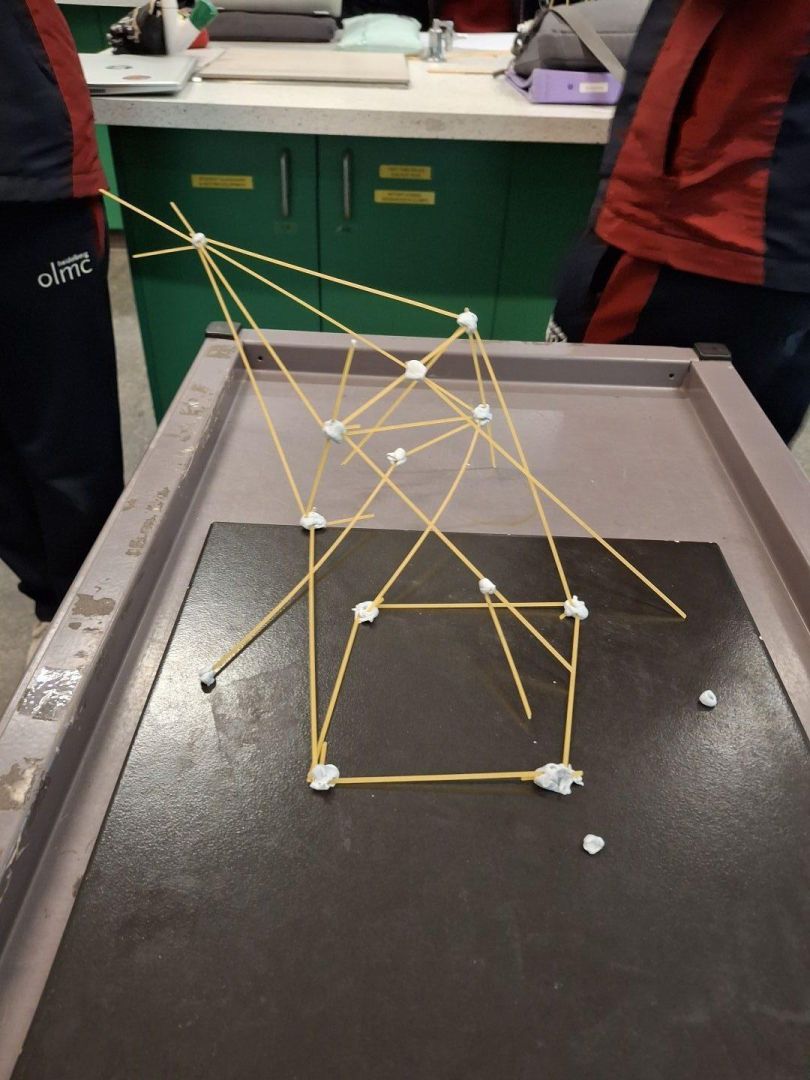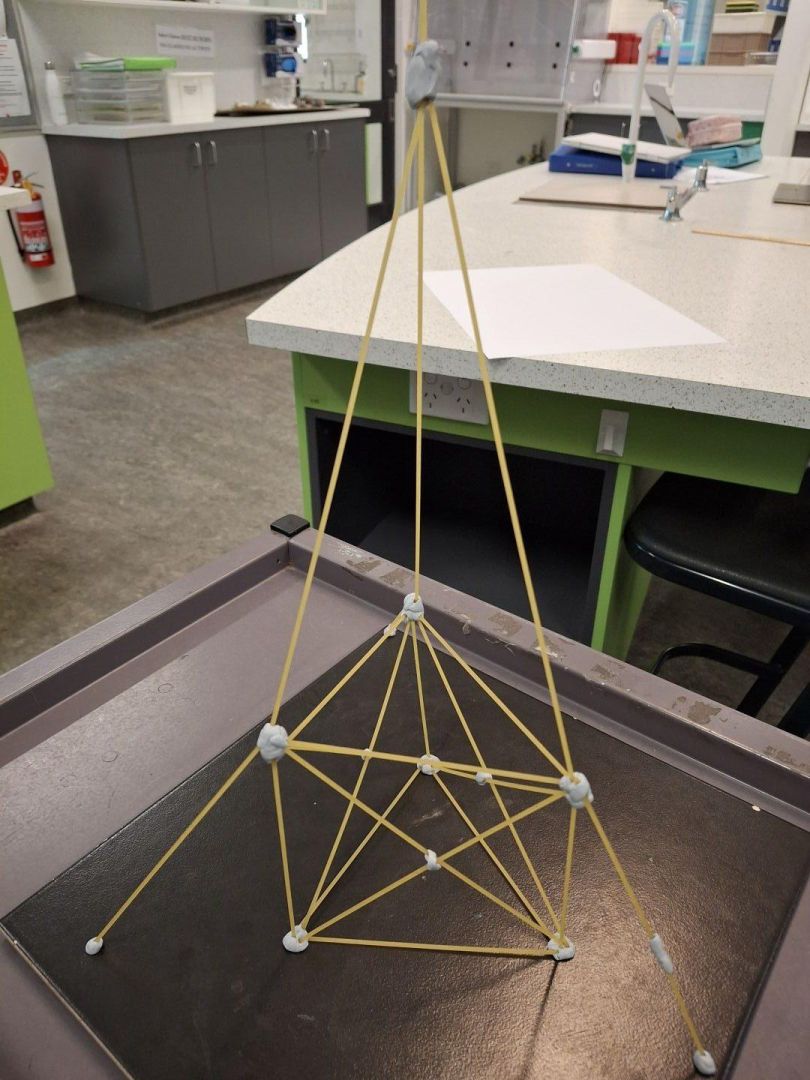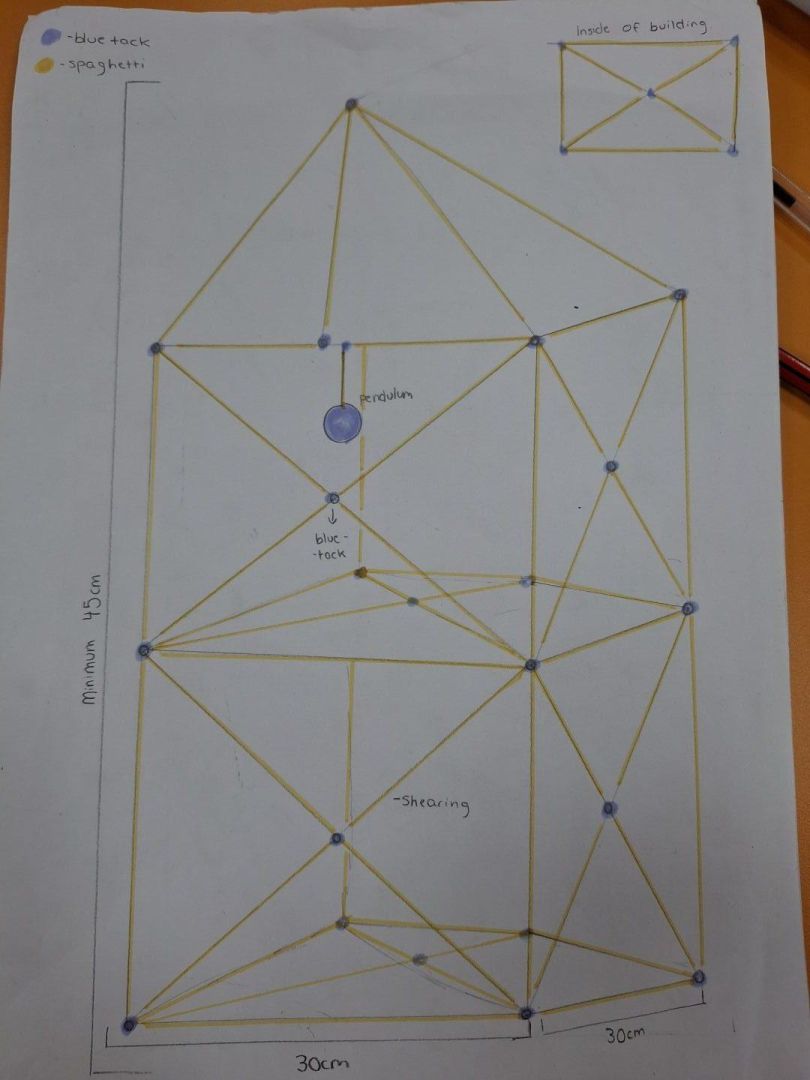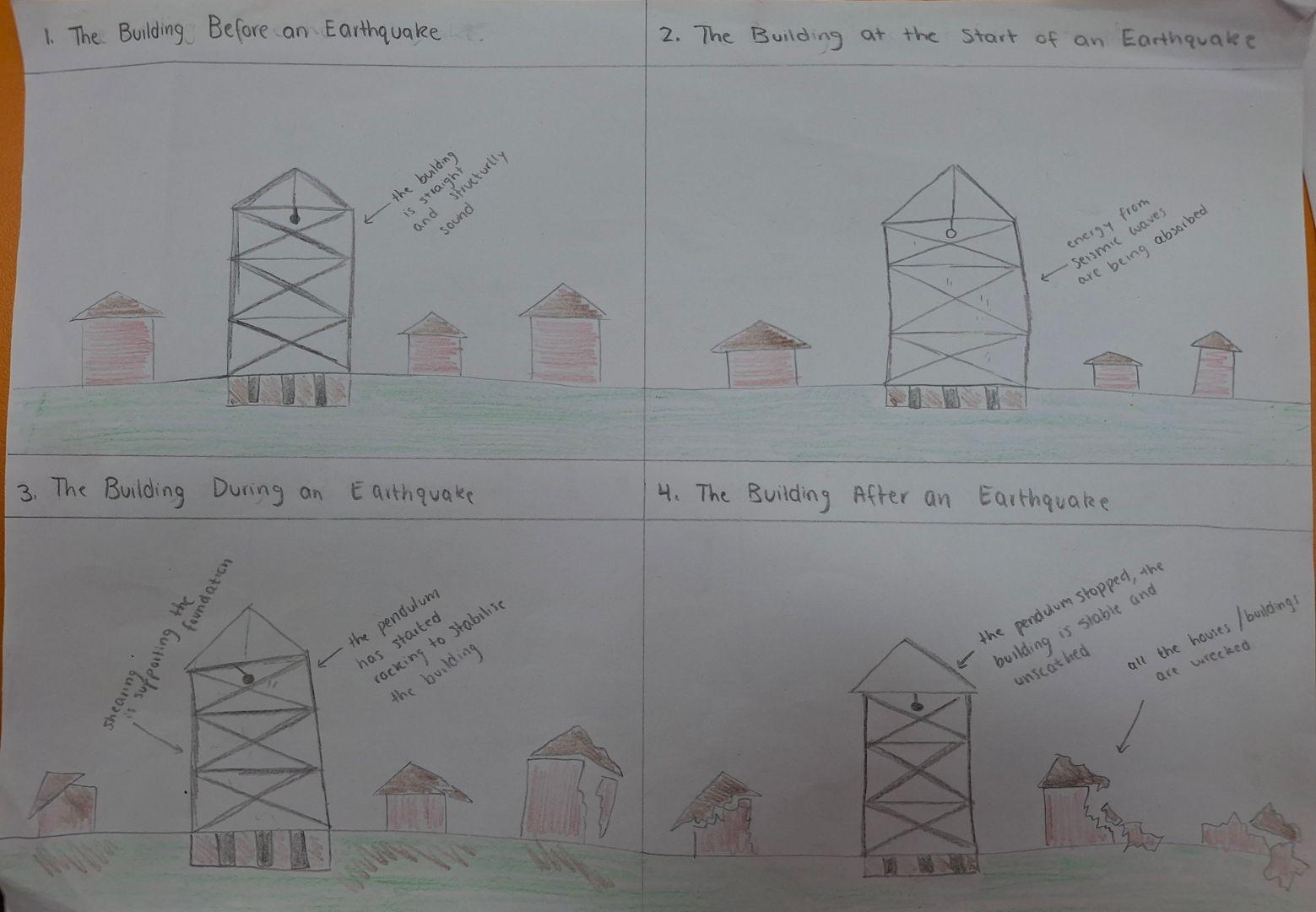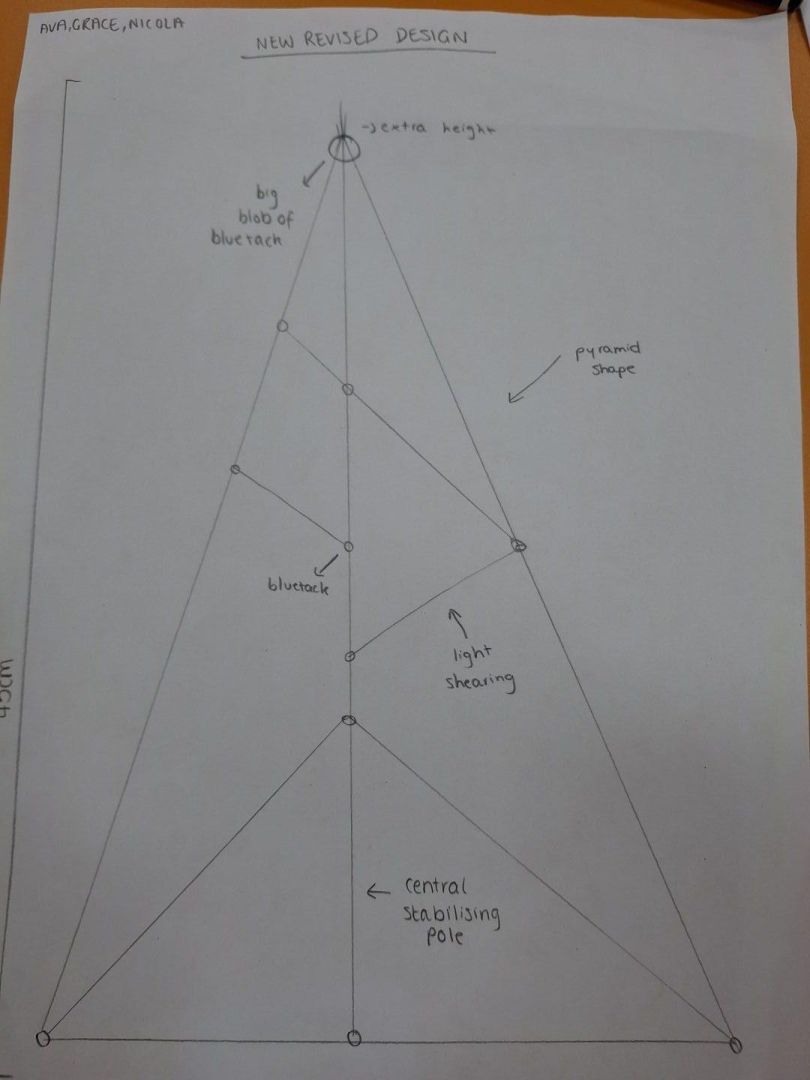Designing an Earthquake Resistant Building
In Science this term, our Year 9 class delved into the fascinating world of tectonic plates and earthquakes. As part of our unit, we were tasked with designing an earthquake-resistant building. Our challenge was to create a structure that could theoretically withstand an earthquake without breaking.
Given the constraints, we had one lesson to design and plan our buildings. Each structure had to be at least 45 cm tall, with a base of no more than 30 cm x 30 cm. We could only use spaghetti and Blu Tack as materials, each with a specific cost, and a hypothetical budget of $60.
In the following lesson, we constructed our designs. Interestingly, many of our final structures ended up quite different from our original plans. Once completed, our teacher tested each building by shaking it three times for ten seconds. The shakes varied in intensity: gentle, medium, and finally, a level eight on the Richter scale. It was intense, but most of our buildings stood strong and didn’t collapse.
This project gave us a practical understanding of how engineering can help cities near tectonic plate boundaries withstand natural disasters. We learned that the effectiveness of such designs also depends on factors like landforms, the earth’s crust, and the slow drift of the continents.
Overall, this hands-on experience was not only educational but also highlighted the importance of innovative design in disaster prevention and safety.
By Amelia B and Emmy B (9 NWA)

